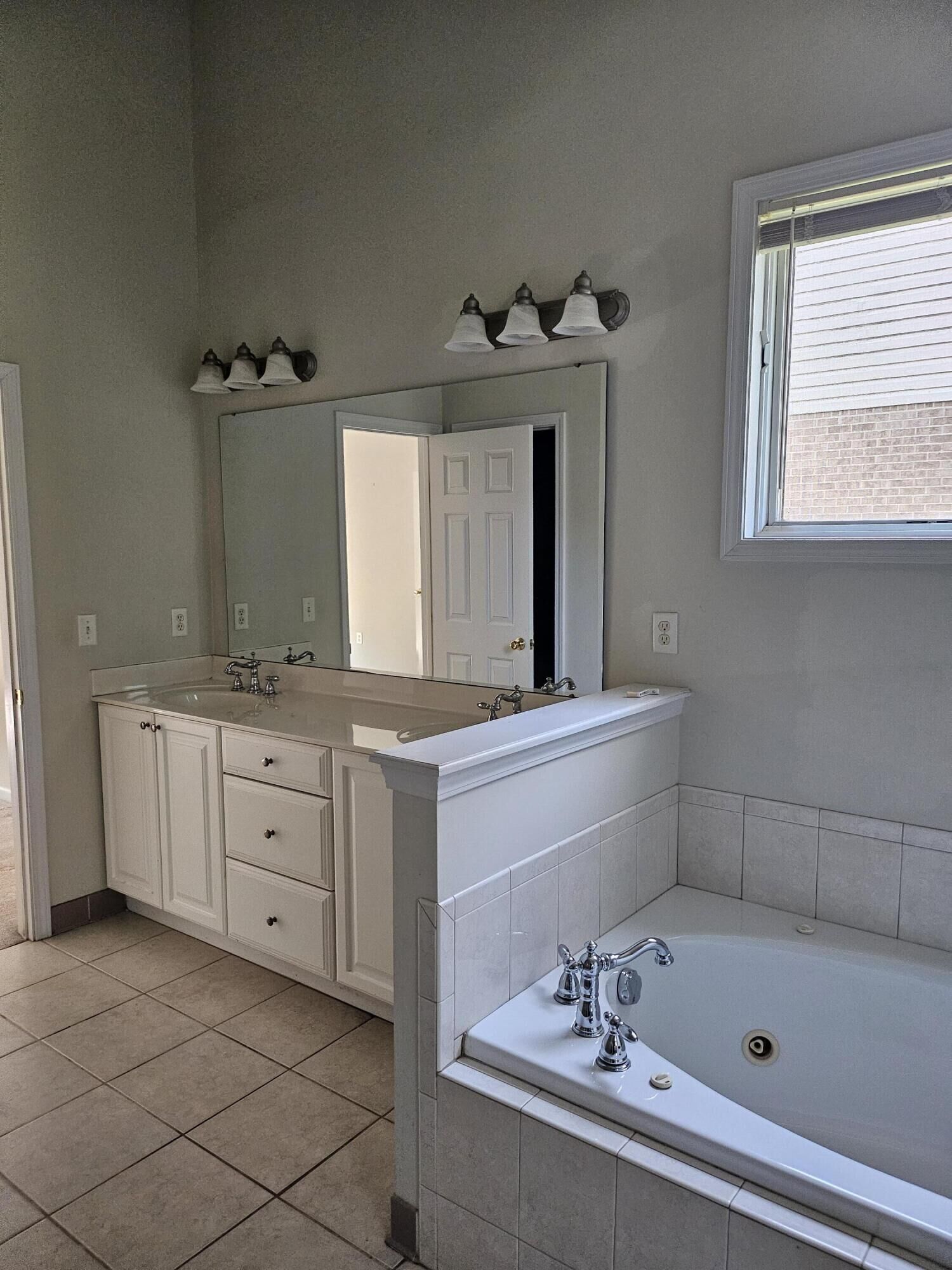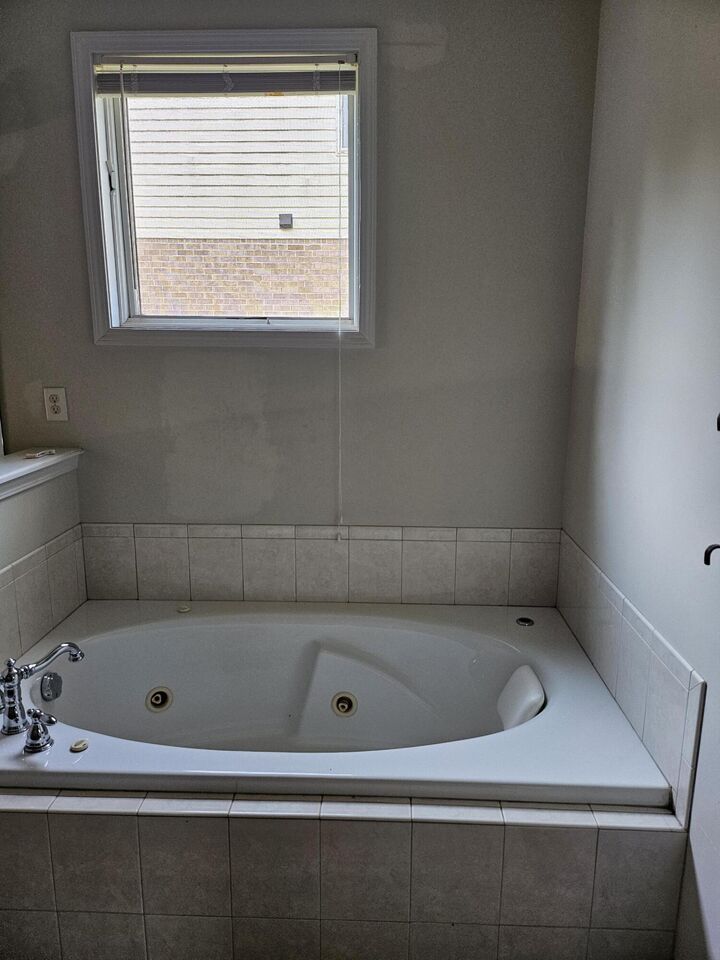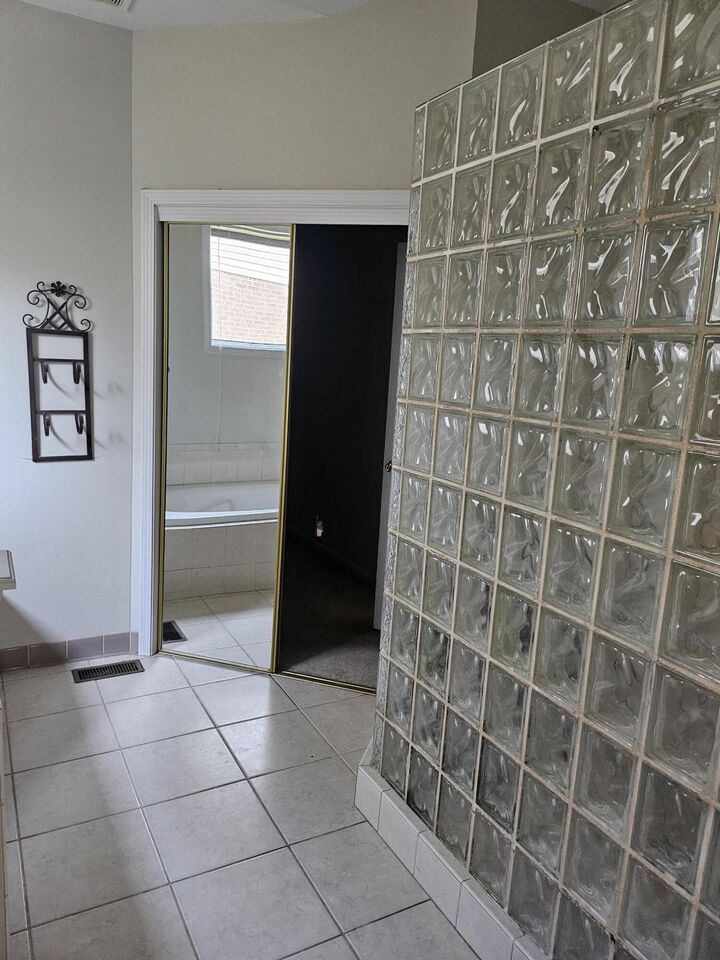


Listing Courtesy of: NORTHERN KENTUCKY / Coldwell Banker Realty / Rebecca "Becky" Baird
3141 Willowhurst Trace Independence, KY 41051
Active (5 Days)
$400,000 (USD)
Description
MLS #:
636867
636867
Lot Size
8,400 SQFT
8,400 SQFT
Type
Single-Family Home
Single-Family Home
Year Built
2002
2002
Style
Transitional
Transitional
Views
True
True
County
Kenton County
Kenton County
Listed By
Rebecca "Becky" Baird, Coldwell Banker Realty
Source
NORTHERN KENTUCKY
Last checked Oct 8 2025 at 4:00 PM GMT+0000
NORTHERN KENTUCKY
Last checked Oct 8 2025 at 4:00 PM GMT+0000
Bathroom Details
- Full Bathrooms: 2
- Half Bathroom: 1
Interior Features
- Dishwasher
- Microwave
- Refrigerator
- Gas Range
Lot Information
- Sloped
Property Features
- Fireplace: Gas
- Foundation: Poured Concrete
Heating and Cooling
- Forced Air
- Natural Gas
- Central Air
Basement Information
- Full
- Finished
- Walk-Out Access
- Storage Space
- Full Finished Bath
Homeowners Association Information
- Dues: $300/ANNUALLY
Utility Information
- Sewer: Public Sewer
School Information
- Elementary School: Whites Tower Elementary
- Middle School: Twenhofel Middle School
- High School: Simon Kenton High
Parking
- Driveway
- On Street
Living Area
- 1,868 sqft
Location
Disclaimer: Copyright 2025 Northern Kentucky MLS. All rights reserved. This information is deemed reliable, but not guaranteed. The information being provided is for consumers’ personal, non-commercial use and may not be used for any purpose other than to identify prospective properties consumers may be interested in purchasing. Data last updated 10/8/25 09:00


Special details are: Owners suite with walkout to large trex type deck-double vanity, walk in shower; jetted tub; large walk in closet that connects to laundry room; 1st floor office w/arched and octagon window; hard to deck, wood in entry, half bath, hall, kitchen and DR; Fireplace and walkout in Living Room; kitchen w/breakfast area and walkout, pantry & gas range + stainless appliances; columns & cased windows, carriage style garage/driveway; 42'' wood cabinets. Private Side entry door goes to 1st floor or lower area.
Lower Level has massive Family Room with walkout & bar area (wall units stay); 2 spacious bedrooms; a 2nd office/craft room; tub/shower bath plus unfinished area for storage. Make this one your own!